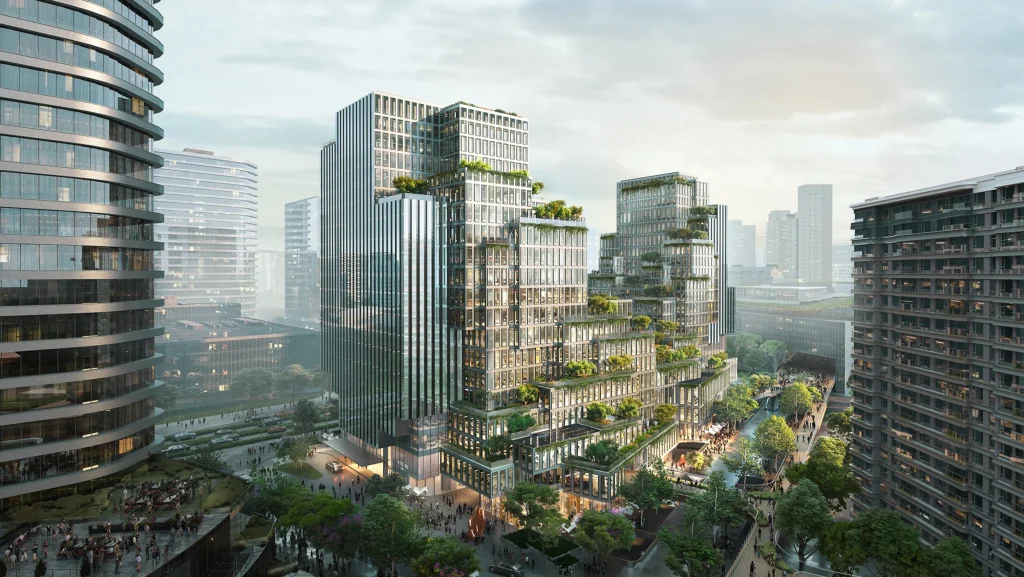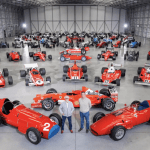1. New Sydney Fish Market, Sydney, Australia
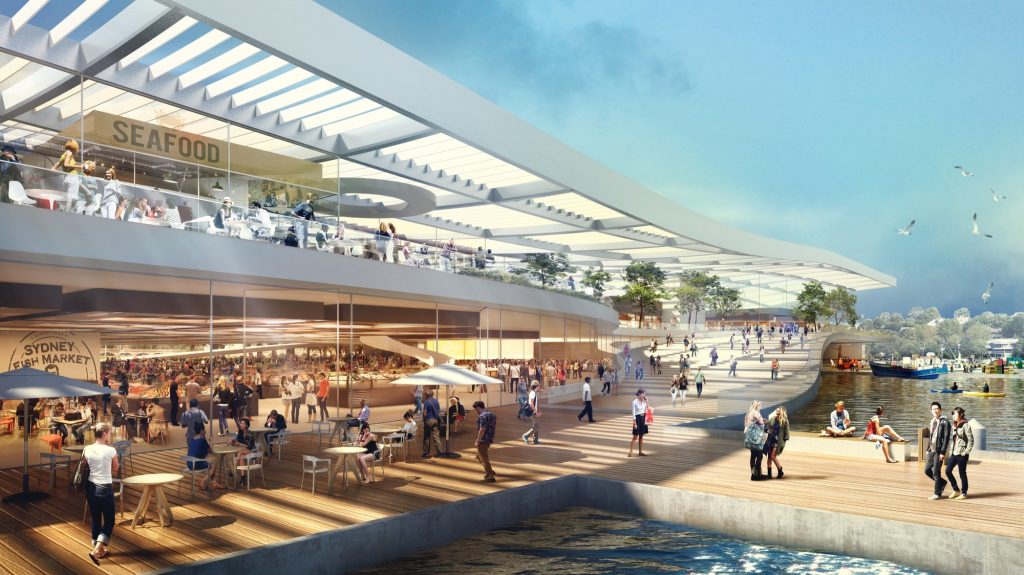
Sydney’s iconic fish market, one of the world’s largest, is getting a major upgrade. Located in Blackwattle Bay, the new market will span an impressive 3.6 hectares. Designed by 3XN Architects and BVN, it’s not just a place to buy fish but a full sensory experience for visitors.
The multi-level design ensures functionality and aesthetics coexist. While logistics operations will take place in the basement, the upper floors are where the magic happens. A bustling market hall and auction area will offer visitors a glimpse into the vibrant fish trade, making it both a tourist attraction and a working facility. Beyond commerce, the building will revitalize the area, introducing shops, restaurants, and an urban park that seamlessly integrates with the surrounding harbor landscape. The roof, with its wave-like design, features 350 triangular solar panels, enhancing the market’s commitment to sustainability and renewable energy.
2. Grand Ring, Osaka, Japan
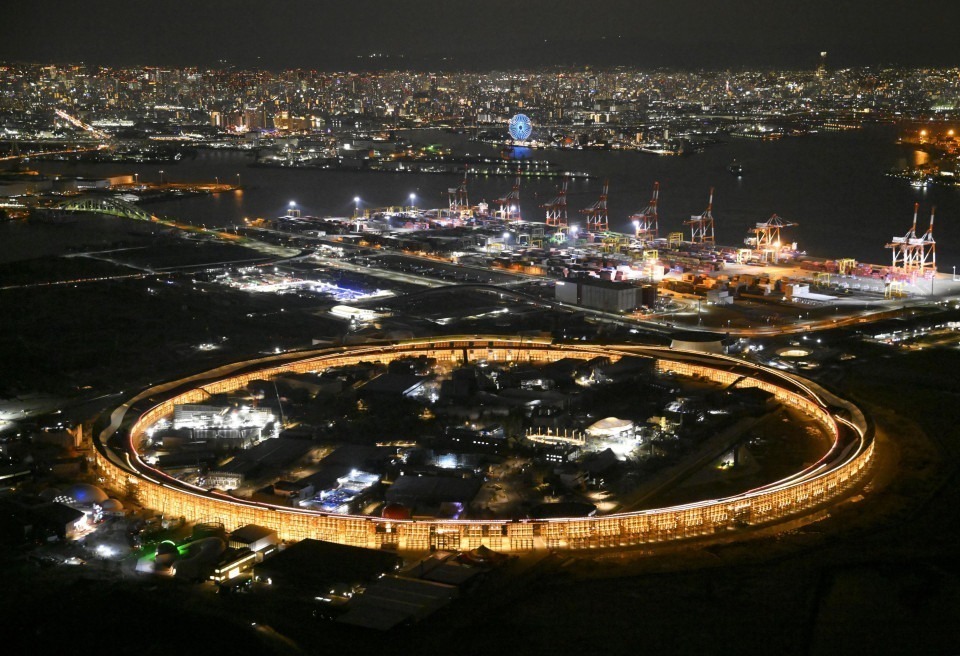
Osaka’s Expo 2025 is expected to welcome over 28 million visitors, and its centerpiece, the Grand Ring, will be unforgettable. Spanning over 1.2 miles, this circular wooden structure is a modern marvel. Created by architect Sou Fujimoto, the design combines traditional Japanese craftsmanship with sustainable timber construction.
The Grand Ring employs local cedar and cypress woods interwoven with advanced construction techniques. Its open and airy design invites visitors to explore the space while emphasizing harmony with the natural surroundings. Intended to symbolize the unity of cultures and ideas, this colossal structure also raises questions about preserving temporary architecture. While its current lifespan is tied to the Expo, debates about transforming it into a permanent landmark highlight its cultural and architectural significance
3. Life and Mind-Building, Oxford, UK
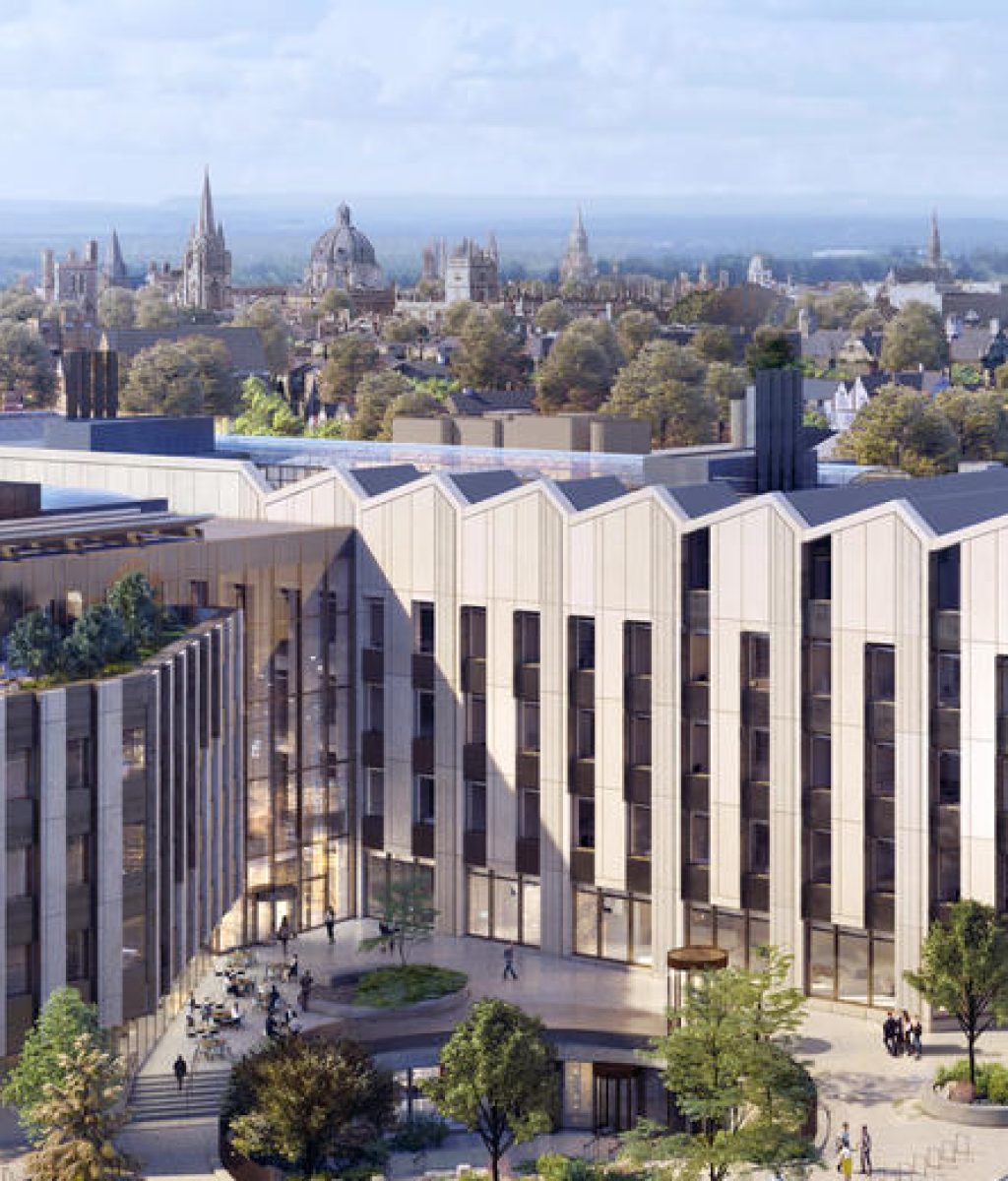
Oxford University is known for its historic buildings, but the Life and Mind Building is all about modernity and innovation. At 270,000 square feet, it’s the largest construction project in the university’s history.
This cutting-edge facility brings together experimental psychology, plant sciences, and zoology under one roof. The design reflects a vision of interdisciplinary collaboration. Flexible lab spaces cater to diverse research needs, while communal areas and a public plaza promote spontaneous interactions. Architecturally, NBBJ’s design pays homage to Oxford’s past with stone facades and projected buttresses, blending the old with the new. The Life and Mind Building is poised to be a hub of scientific discovery and a symbol of modern academic architecture.
4. Canadian School, Cholula, Mexico
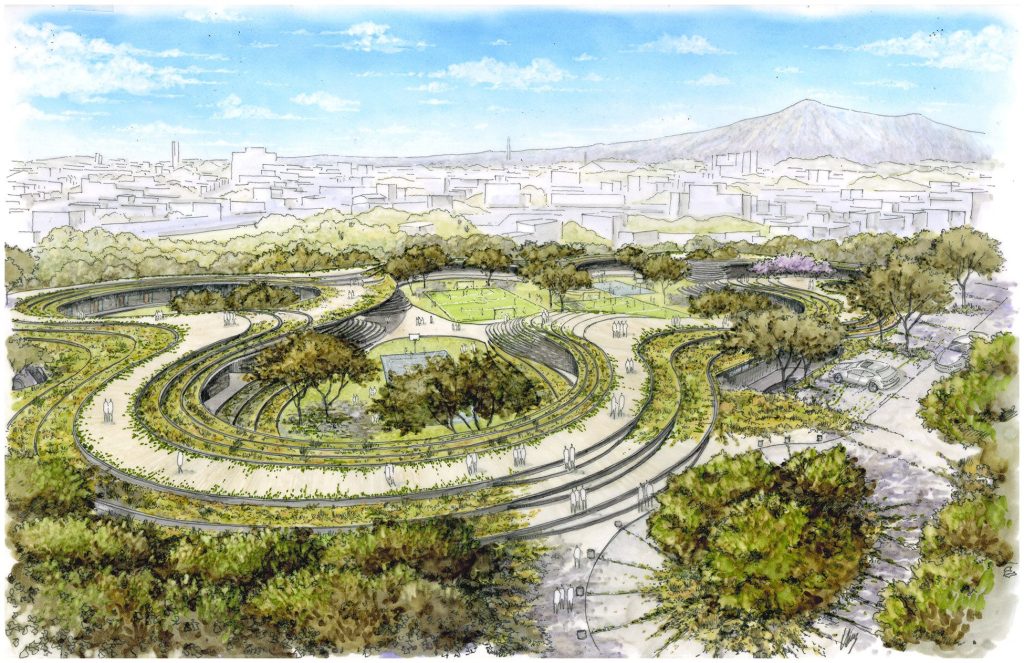
Imagine a school that’s as much a part of the landscape as the nearby volcanoes. That’s the Canadian School in Cholula, designed by Sordo Madaleno. Inspired by the region’s natural topography, the campus features seven circular structures that mimic the overlapping hills of the area.
The terraced roofs are more than architectural elements; they double as playgrounds and green spaces, encouraging students to interact with nature. The design draws inspiration from the nearby Popocatépetl volcano and pre-Hispanic pyramids, reflecting the region’s cultural and natural heritage. By integrating the building with the environment, the Canadian School creates a learning space that’s both functional and inspirational, embodying the ethos of organic architecture.
5. Techo International Airport, Phnom Penh, Cambodia
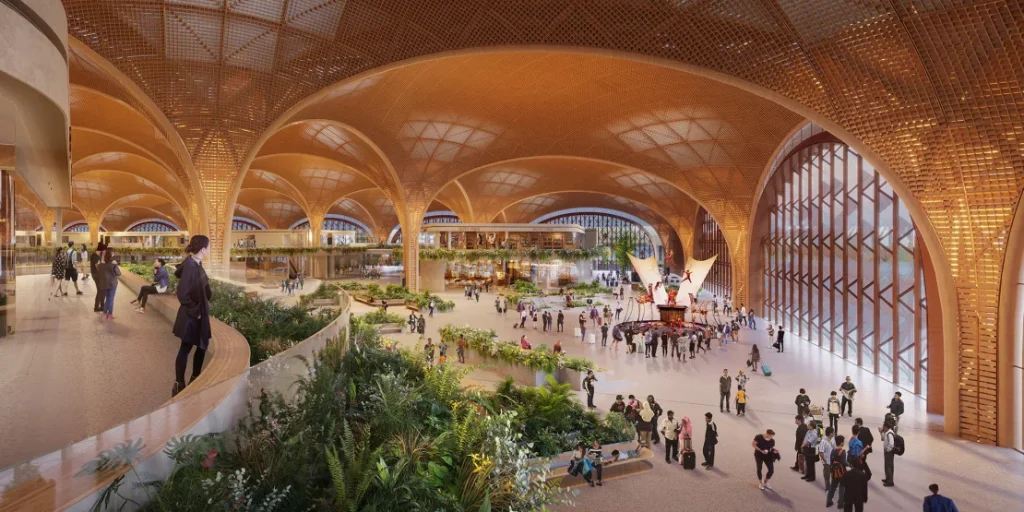
Phnom Penh’s new Techo International Airport is set to transform Cambodia’s aviation landscape. Designed by Foster + Partners, the terminal is inspired by traditional Cambodian architecture and features cutting-edge green initiatives, including a solar farm that powers the facility.
The airport will initially accommodate 13 million passengers annually, with the capacity to expand to 30 million. Its structural design includes timber “trees” supporting the main roof, while the terminal’s interiors incorporate lush greenery for a calming, tropical atmosphere. The combination of traditional design elements and modern engineering underscores Cambodia’s ambition to position itself as a key regional aviation hub.
6. South Station Redevelopment, Boston, USA
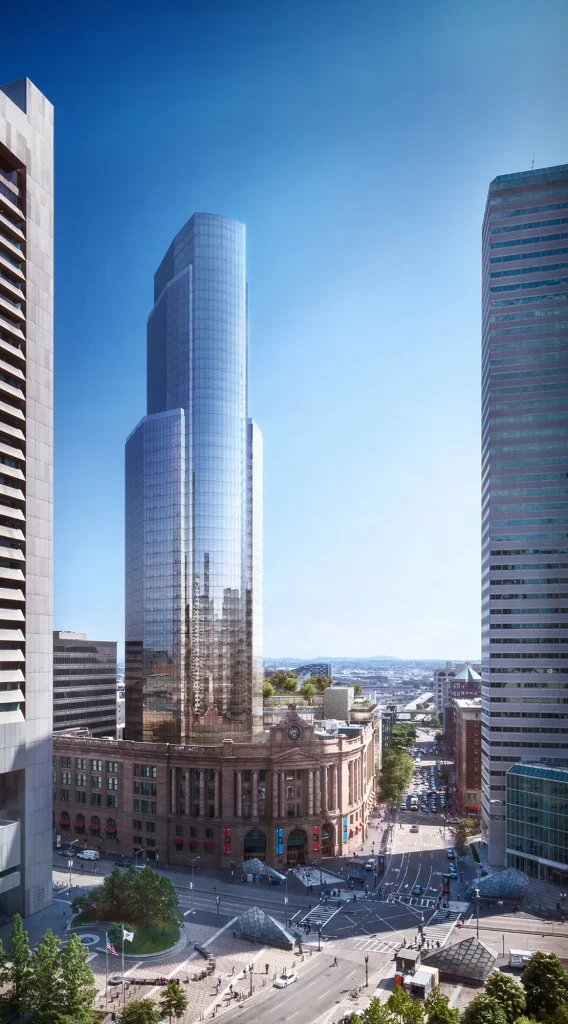
Boston’s historic South Station is getting a dramatic makeover. The redevelopment includes a gleaming 51-story tower above the existing transport hub, designed by Pelli Clarke & Partners. The challenge? Blending the modern skyscraper with the classical architecture of the 1899 station building.
The result is a striking contrast: sleek glass alongside weathered stone. The expanded station concourse, with its vaulted ceilings and increased capacity, promises a more efficient and grand experience for commuters. By combining history with modernity, the South Station redevelopment ensures that this iconic hub remains relevant for future generations.
7. Goethe-Institut, Dakar, Senegal
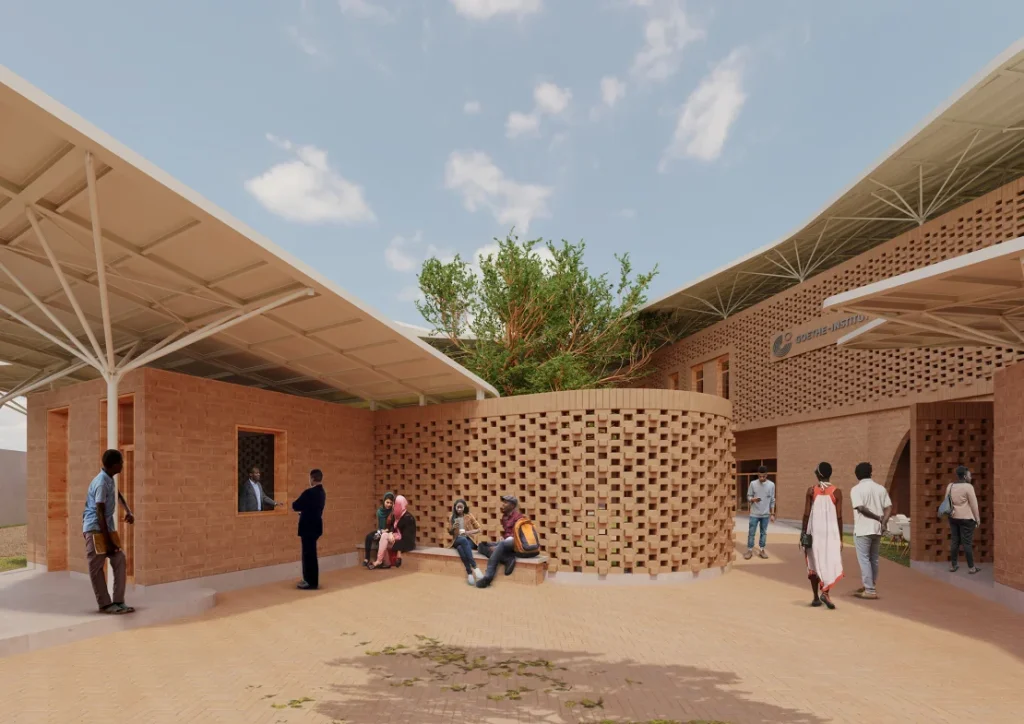
Burkinabè architect Francis Kéré is bringing his signature style to Dakar with a new branch of the Goethe-Institut. Known for championing local materials and vernacular design, Kéré’s project features gentle curves that mimic surrounding canopies. The building is constructed from locally sourced bricks made from compacted earth, promoting sustainability and boosting the local economy.
The lattice-like brickwork encourages natural ventilation, keeping the interior cool in Dakar’s warm climate. The design reflects Kéré’s belief in architecture as a tool for empowerment and cultural pride, making the Goethe-Institut a beacon of innovation and tradition.
8. Urban Glen, Hangzhou, China
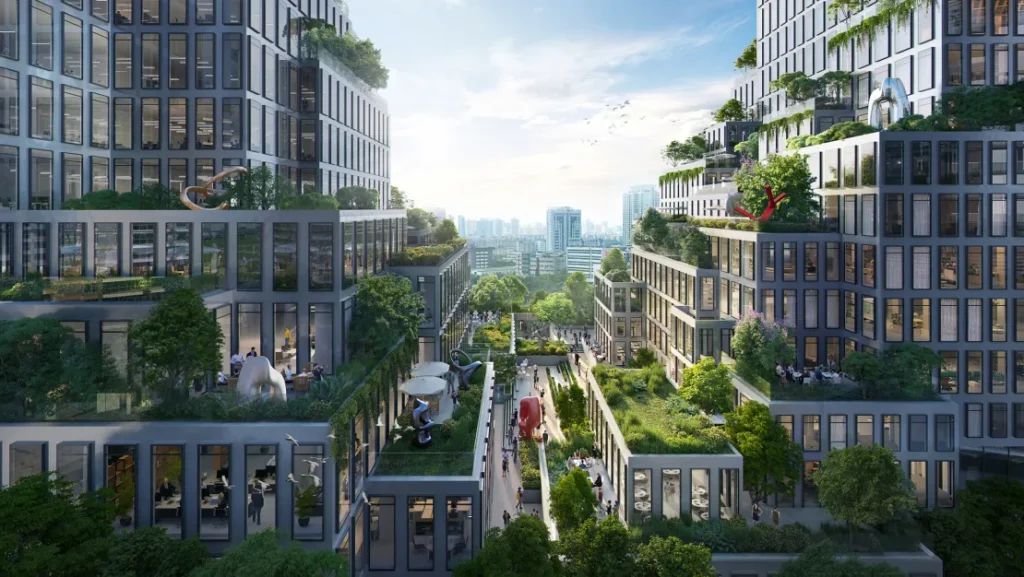
Urban Glen is a breathtaking addition to Hangzhou’s skyline. Designed by Ole Scheeren, this pair of stepped towers contains office spaces, a hotel, and leisure areas. The cascading design is inspired by the hills that surround Hangzhou, blending the urban with the natural.
At the base of the towers is a manmade valley filled with terraces, shops, and public art. This combination of urban design and natural elements creates a dynamic space for work, relaxation, and community interaction. Urban Glen exemplifies how architecture can harmonize with the environment while meeting modern needs.
9. Riyadh Metro, Riyadh, Saudi Arabia
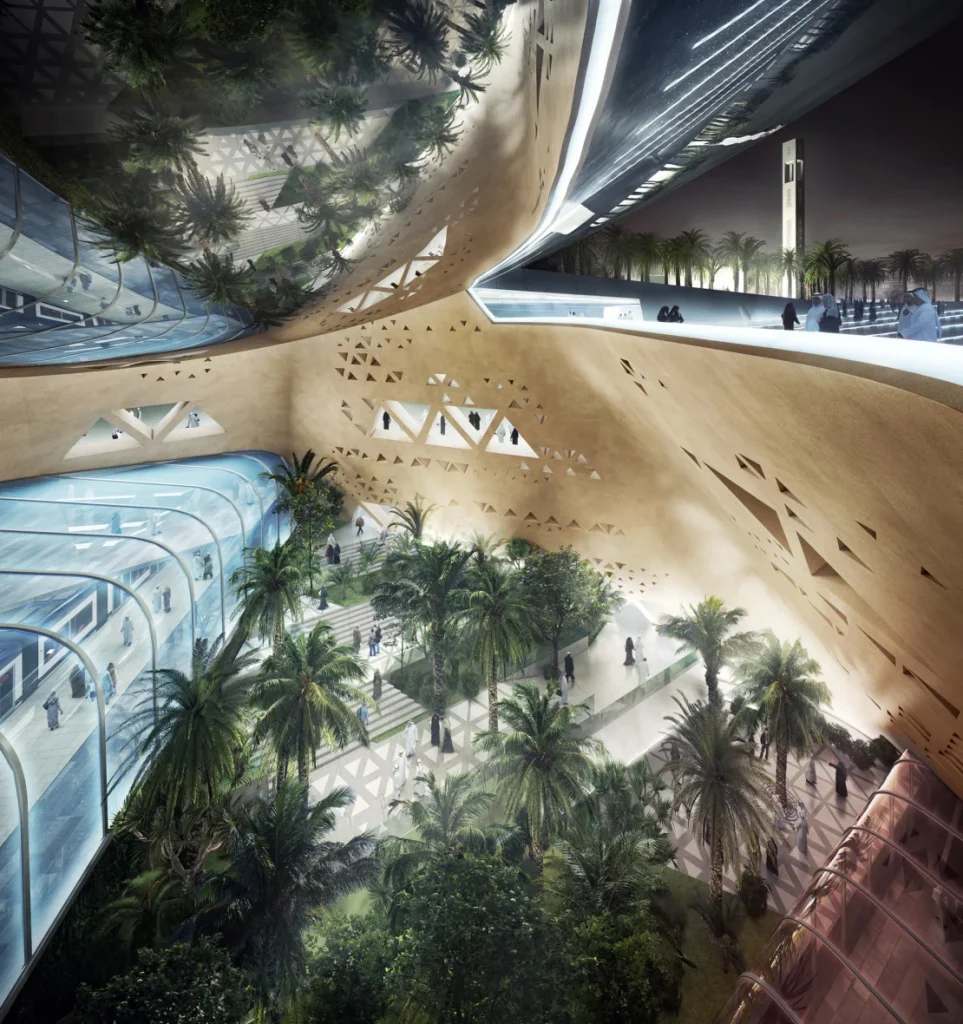
Riyadh is set to debut a long-awaited metro system that promises to transform how the city moves. With six lines and a capacity of 3.6 million passengers daily, the metro is a game-changer for the Saudi capital.
The stations themselves are architectural marvels. Designed by firms like Zaha Hadid Architects and Snøhetta, they feature striking, futuristic designs. One standout is the Qasr Al Hokm station, which boasts a stainless-steel canopy that provides shade while channeling natural light into its expansive interior. The Riyadh Metro represents a leap forward in urban mobility and design.
10. Skypark Business Center, Luxembourg
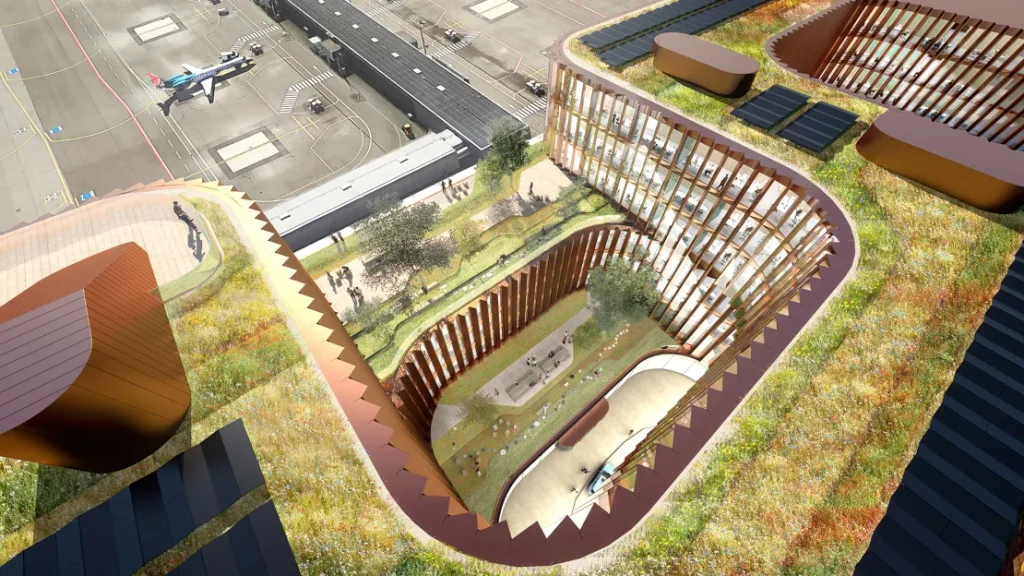
Luxembourg is pushing the boundaries of timber construction with the Skypark Business Center. Designed by BIG (Bjarke Ingels Group), this hybrid wooden building covers 844,000 square feet and features a copper façade made from 80% recycled materials.
The structure’s zig-zagging design creates courtyards and green terraces, ensuring that occupants are always close to nature. The combination of sustainable materials and innovative design positions the Skypark Business Center as a benchmark for eco-friendly architecture in Europe.
11. Danjiang Bridge, Taipei, Taiwan
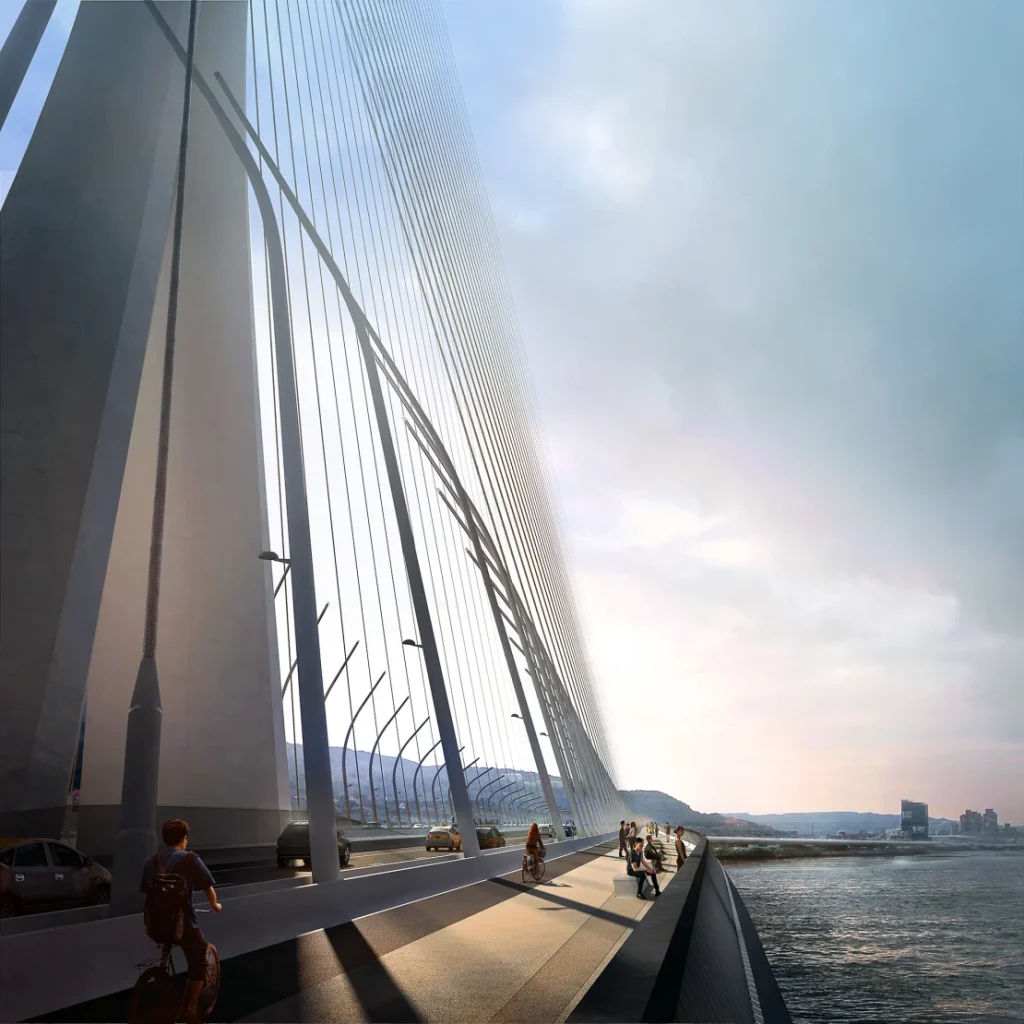
The Danjiang Bridge, designed by the late Zaha Hadid, will soon become the world’s longest single-mast asymmetrical cable-stayed bridge. Spanning 3,018 feet, the bridge connects four major highways over the Tamsui River near Taipei.
Its sleek, minimalist design minimizes its visual impact on the surrounding landscape. The bridge’s single concrete mast is both functional and a signature of Hadid’s unique architectural style. Even years after her passing, her visionary approach continues to shape the world.
Wrapping Up
These 11 projects showcase the incredible range of architecture today, from massive infrastructure developments to intimate, sustainable designs. As 2025 unfolds, these structures will not only redefine their landscapes but also inspire conversations about innovation, culture, and sustainability in architecture.
Frequently Asked Questions
1. How do large-scale architectural projects balance innovation with tradition?
Many contemporary projects strive to bridge the gap between futuristic innovation and deep cultural roots. For instance, the Techo International Airport in Cambodia incorporates cutting-edge green initiatives, such as a solar-powered energy system, while drawing inspiration from traditional Cambodian architecture. This balance is achieved through material choices, integration of local craftsmanship, and designs that resonate with the cultural narrative of the location.
2. What role does sustainability play in these projects?
Sustainability is a key consideration, driving choices in materials, energy efficiency, and overall design. Projects like the New Sydney Fish Market employ renewable energy sources, such as solar panels, while the Goethe-Institut in Dakar uses local, eco-friendly materials like compacted earth bricks. Sustainability is not just an add-on; it’s integral to the design philosophy, ensuring that buildings serve both their users and the planet.
3. Are these designs influenced by the surrounding natural environment?
Yes, many of the featured projects are deeply inspired by their natural surroundings. The Canadian School in Cholula integrates terraced roofs that mirror the nearby volcanic landscape, creating harmony between the building and its environment. Similarly, Urban Glen in Hangzhou incorporates cascading designs reminiscent of the region’s natural hills, blending urban architecture with the organic world.
4. What happens to temporary structures like the Grand Ring after their events conclude?
The fate of temporary structures often sparks debate. The Grand Ring at Osaka’s Expo 2025, for example, is a monumental wooden structure intended for the duration of the event. However, its cultural and architectural significance has led to discussions about its potential repurposing or permanence. This raises broader questions about the sustainability and afterlife of event-based architecture.
5. How do these projects foster community interaction and engagement?
Many of these buildings prioritize communal spaces and accessibility to strengthen community bonds. For example, the Life and Mind Building in Oxford includes public plazas and open areas that encourage interaction among researchers, students, and visitors. Similarly, the New Sydney Fish Market aims to be more than a commercial hub, integrating urban parks and dining areas to create a vibrant social space for locals and tourists alike.
